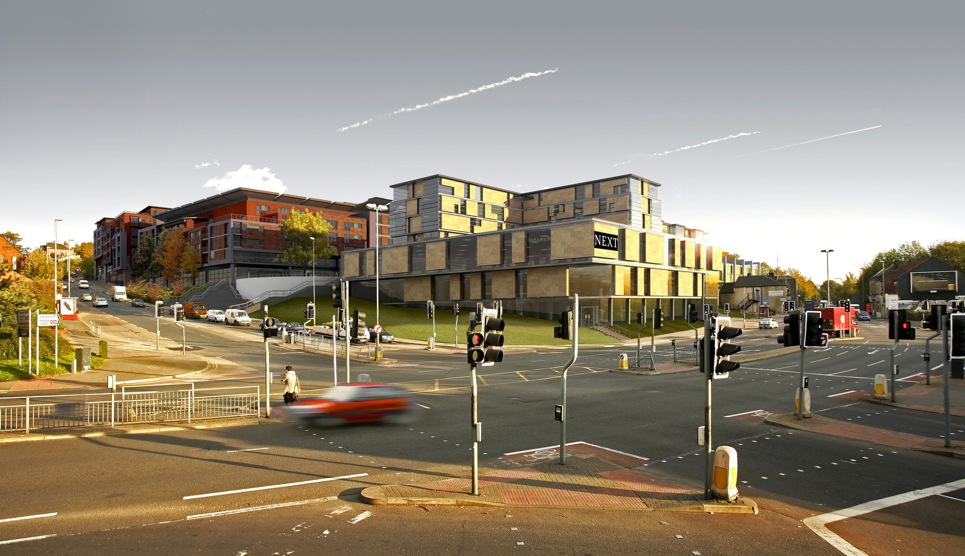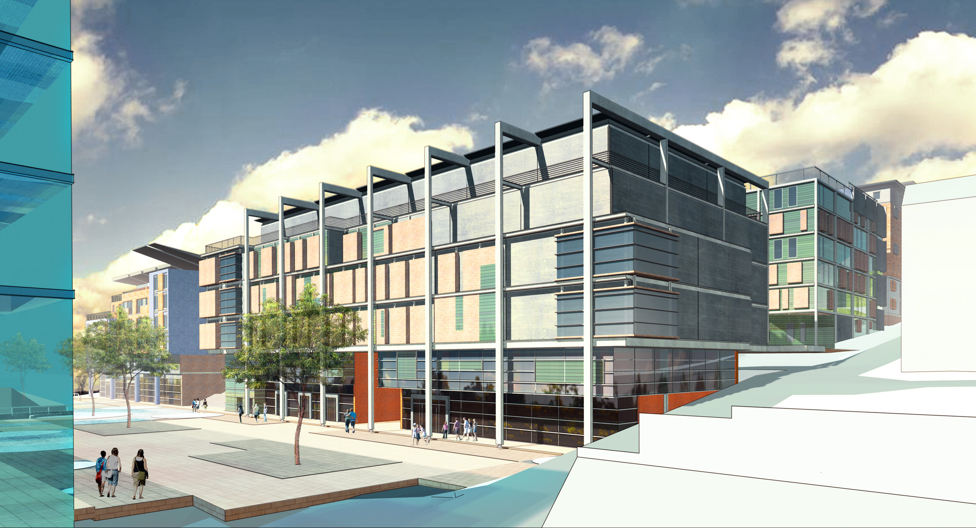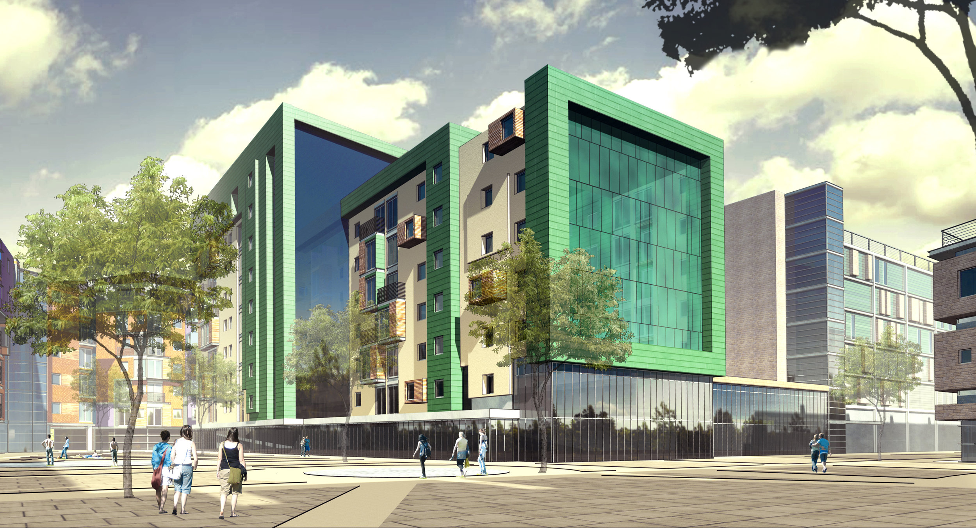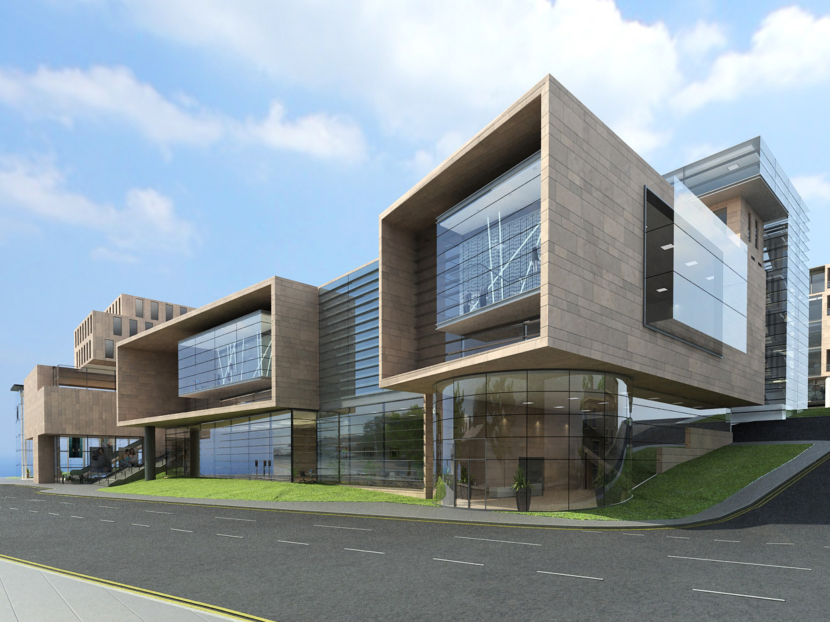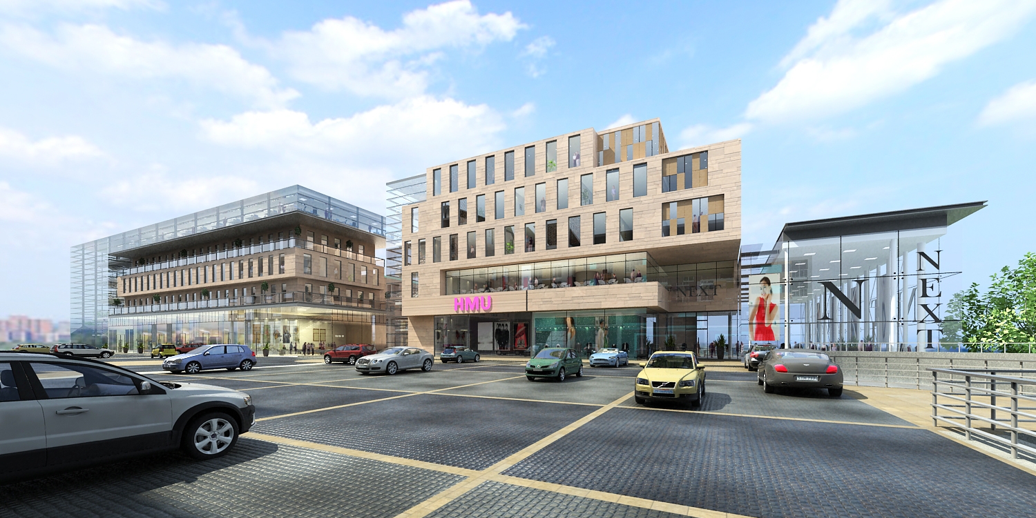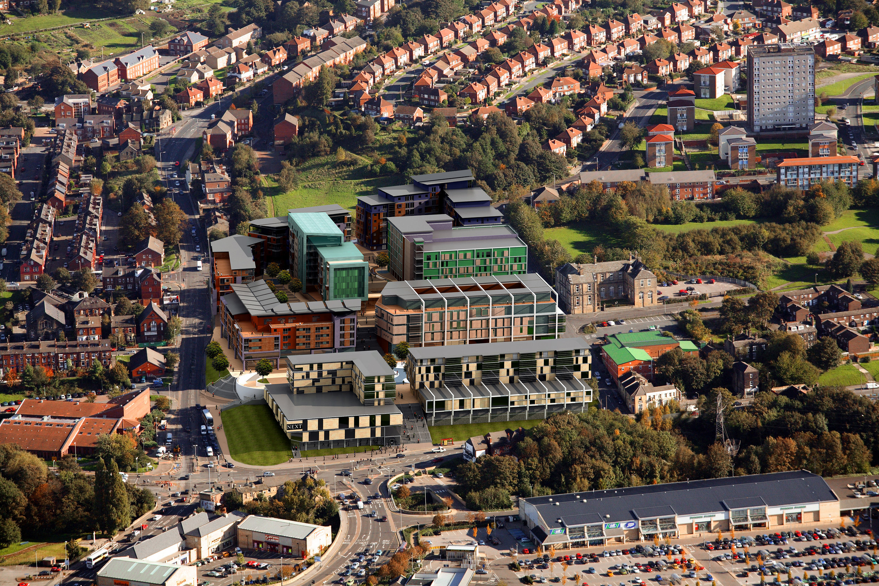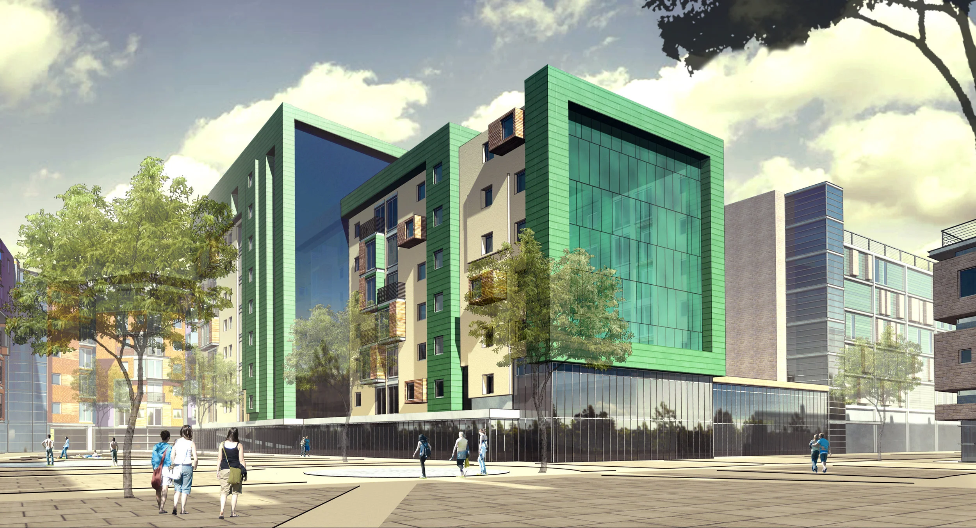Kirkstall Hill
The proposed development at Kirkstall Hill was conceived as new town quarter, a series of buildings grouped around a courtyard forming a hub for the Leeds community of Kirkstall. With a project value of £120 million this mixed use scheme for a private developer was for the provision of 700 apartments, 100,000 2 of health care, 150,000 2 of retail and 1000 car parking spaces within 2 miles of Leeds city centre. The proposed site was a steeply sloping site on a prominent junc on adjacent to the A65 arterial road and was seen as a catalyst for the crea on of a new district centre within the local area of Kirkstall. The master plan looked to create a series of public open spaces which were terraced into the steep hillside and acted as a mechanism to visually reduce the scale an massing of the proposed accommoda on. The visual design and planning of the spaces lead to a number of buildings that have di erent aesthe cs depending on func on but all share a pallet of materials and design language to create a coherent composi on of built and open spaces. The scheme was created in collabora on with the local community through a series of consulta ons to achieve a project that suited the brief of both the developer and the local public. Key aspects of community driven needs included the relocation of the Post Office, restaurants, cafes, gym, library and nursery.
