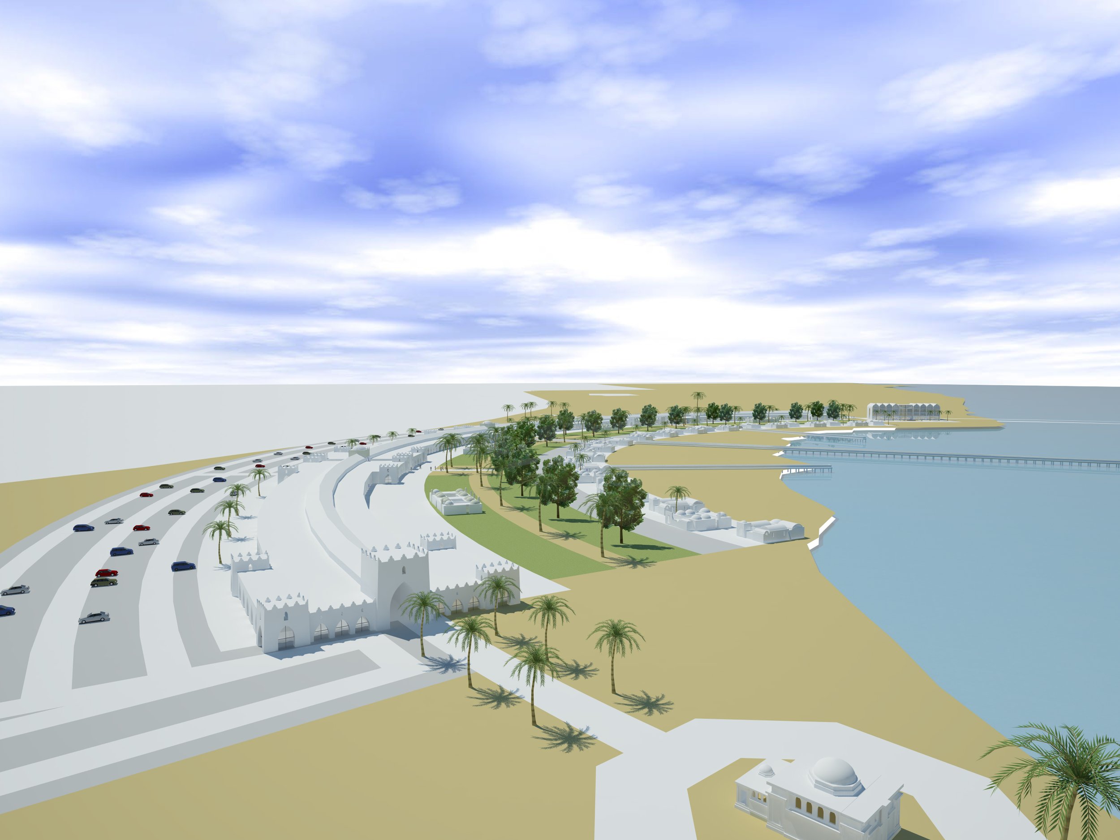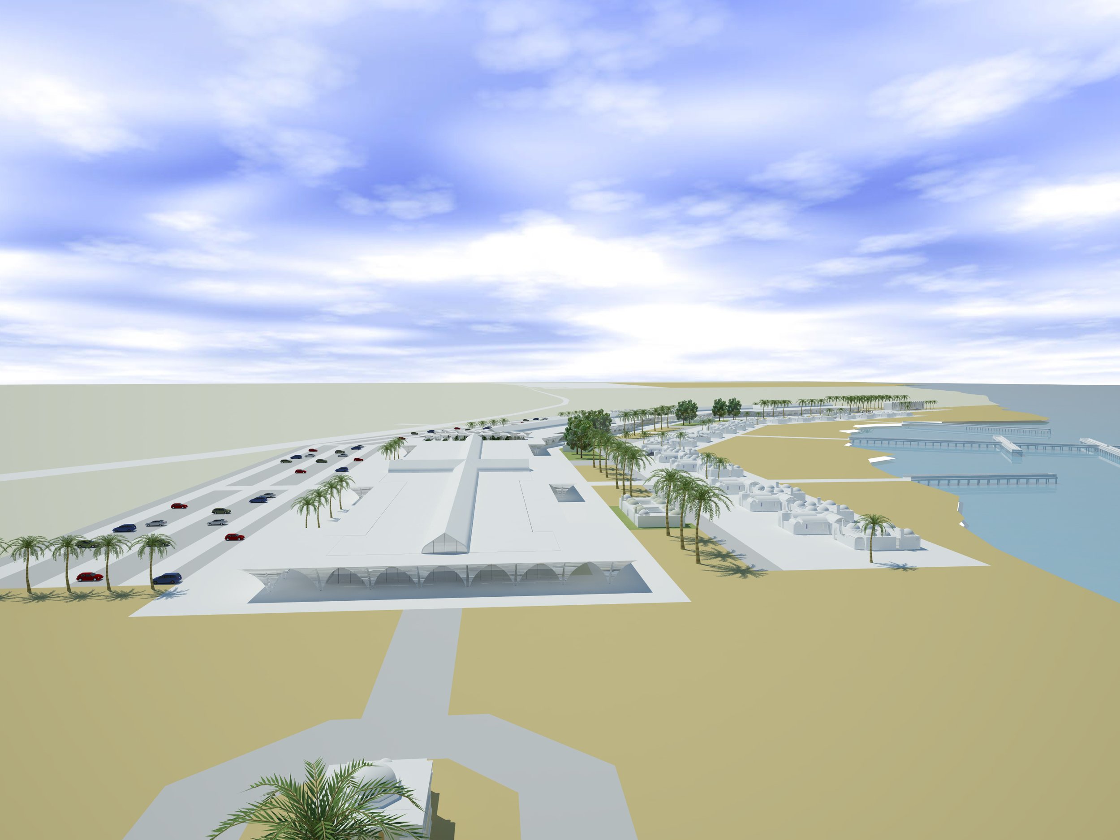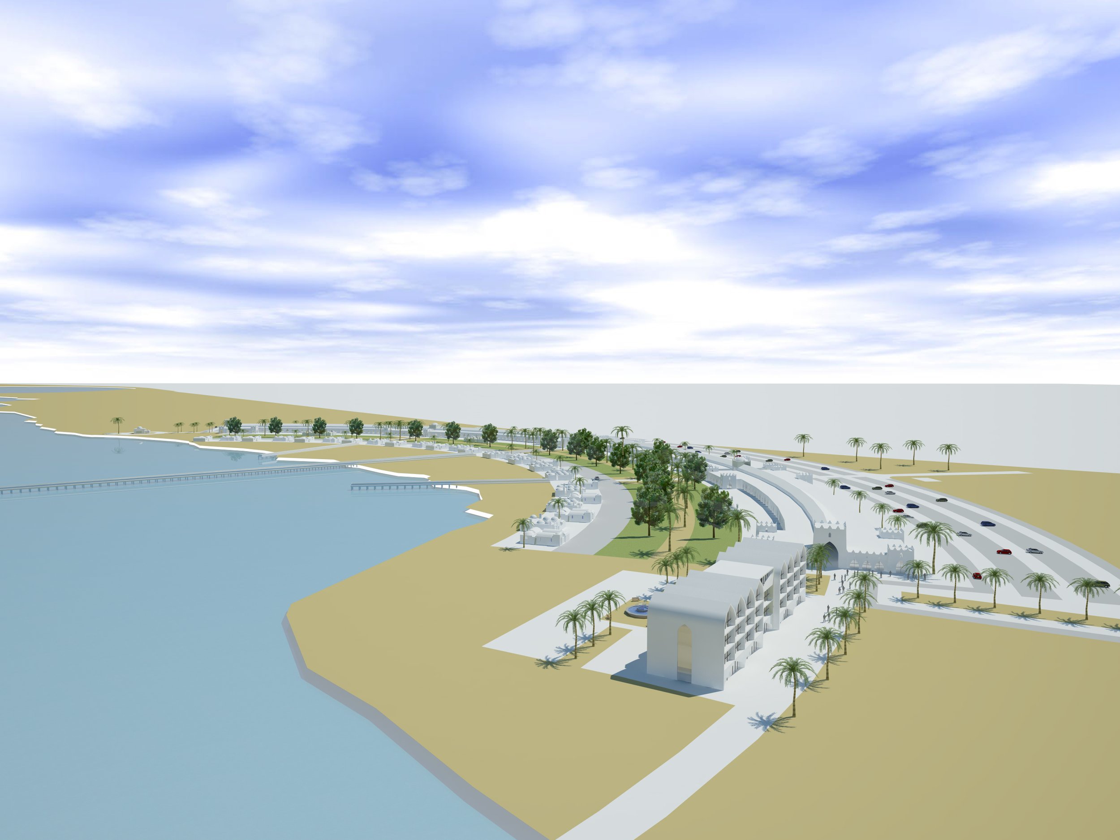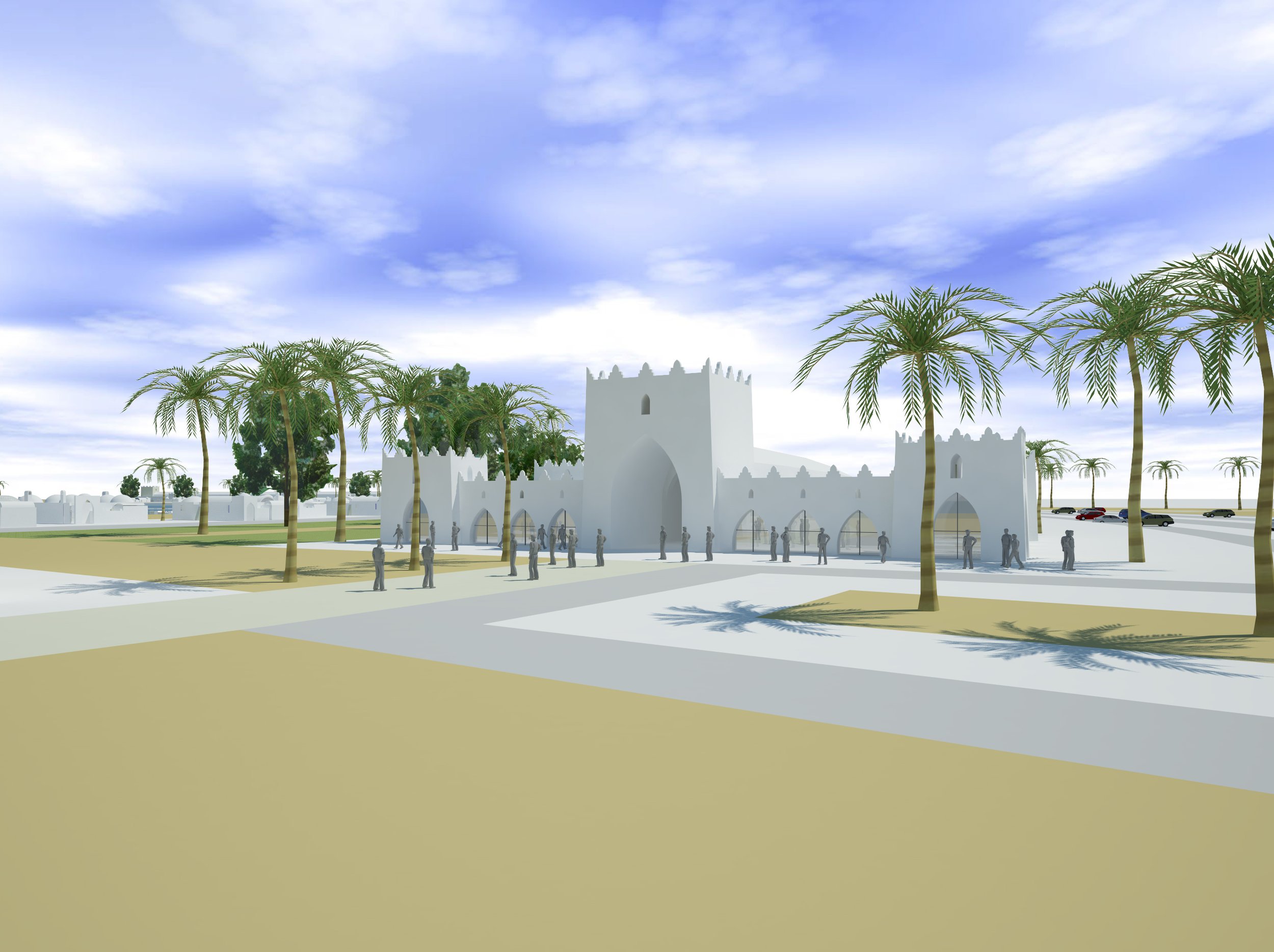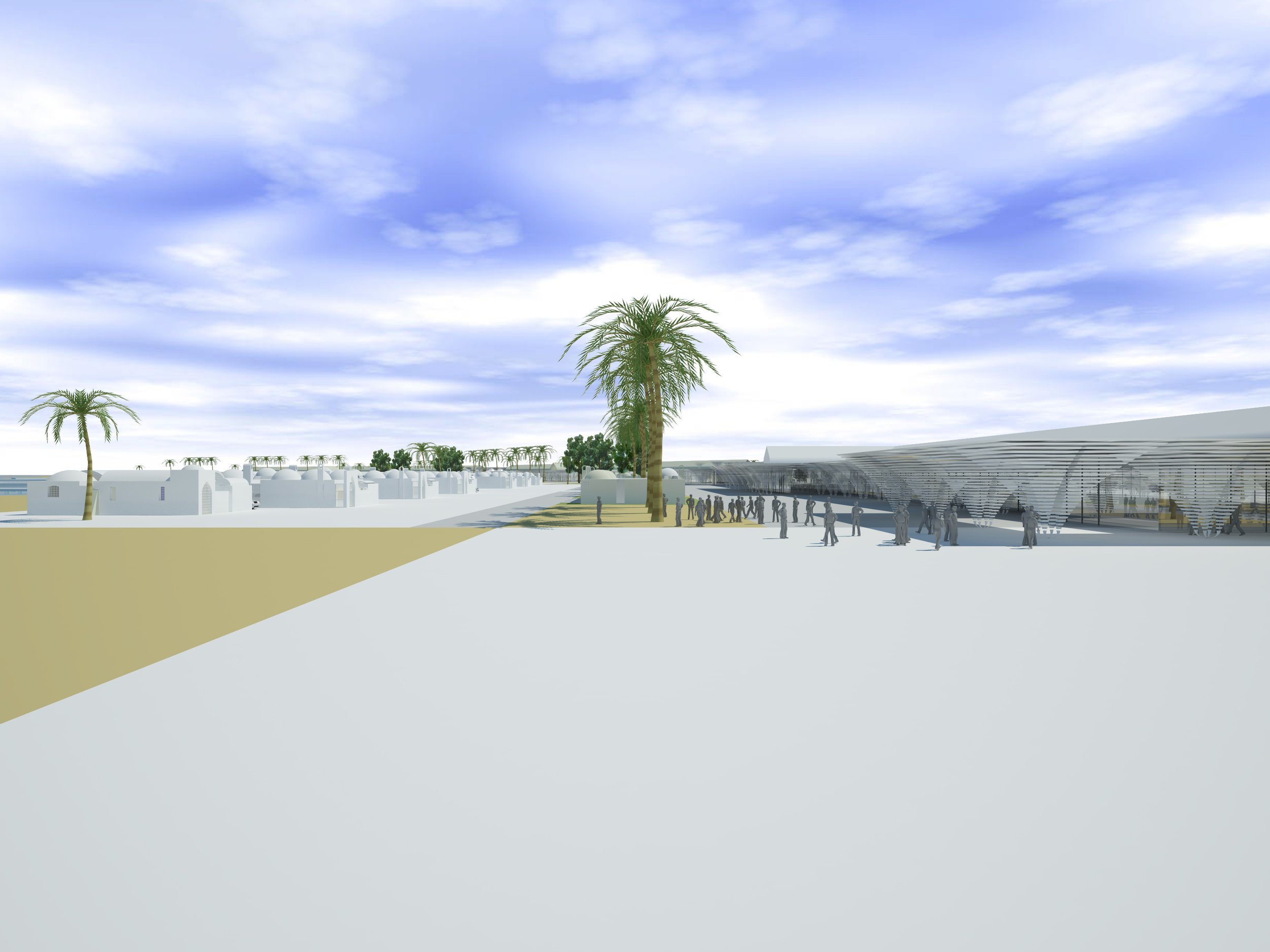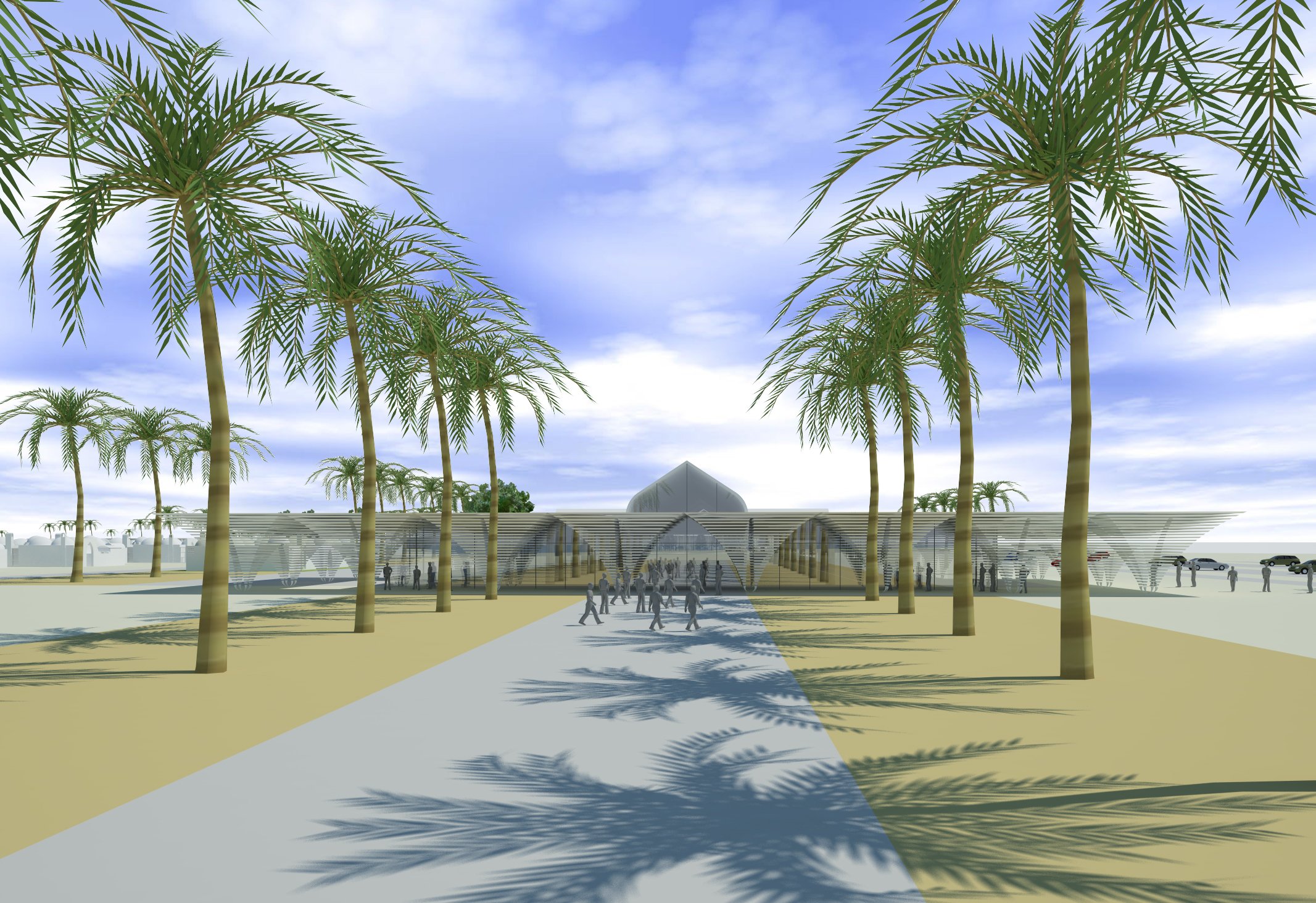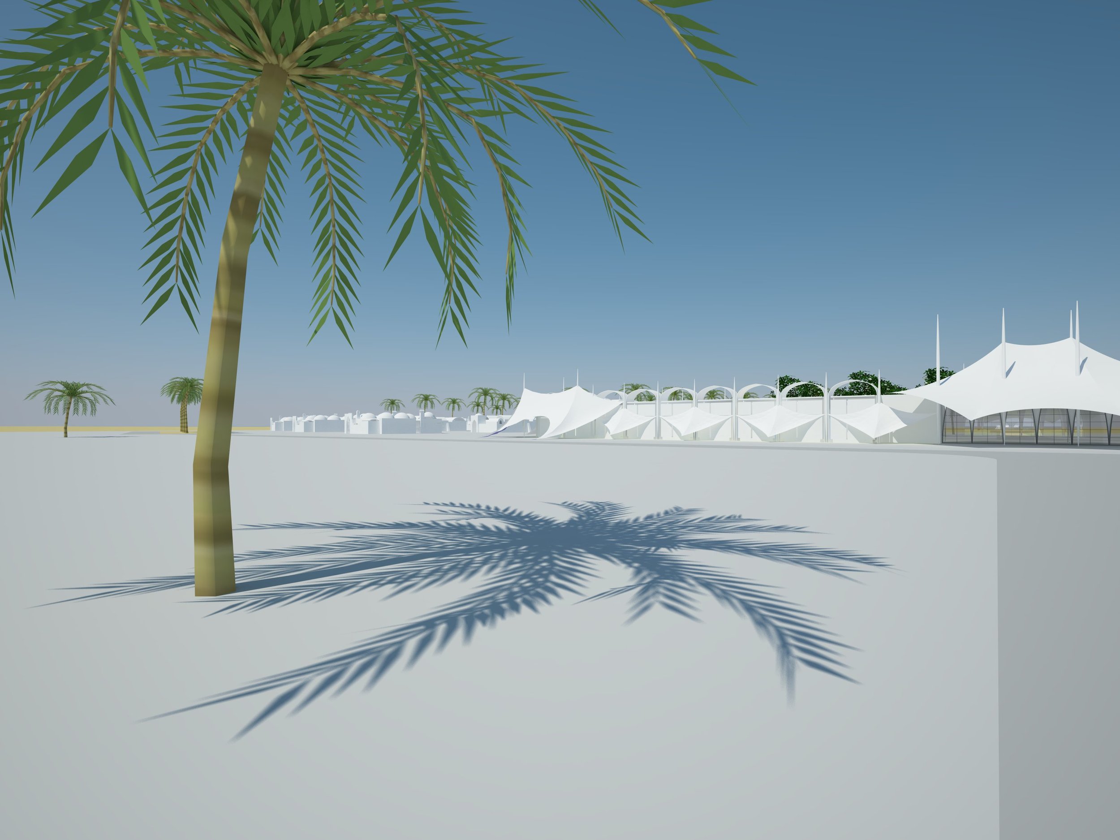Ra’s Ajdir, Souk
The commercial complex at Ra’s Ajdir has been designed as the hub of a new town on the border of Libya and Tunisia. The scheme proposal is for 30,000m2 of retail units, cafes, restaurants, a hotel and community facilities. The purpose of each of these layouts is to create an attractive and comfortable destination in which to shop. It is essential to create a cohesive complex that has an identity and is a fun retail environment. We prepared layouts that comprise nearly three hundred retail units with 12 No. 3,750 350m2 to 500m2 units for retail or restaurants. These have been designed to link together to create larger retail units subject to market demands. The majority of the units split into 50m2 (96 units), 100m2(102 units) and 150m2 (72 units). These are all designed to be flexible and this will future proof the development against changing demands in the retail environment.
Within this development are sited a community building, activity club, adventure playground, nursery and medical centre.
Along the beach there are 20 to 30 villas with apartments allowed for within the retail complex. This plan is divided into three small complexes with landscaped café courtyards with a raised atrium enclosing a fountain, orange and lemon trees and a large area of ‘al fresco’ café seating. These are exciting dramatic spaces that can include an aviary, performances, exhibition and displays to add to the retail adventure. At either end of the development is a mosque to east and a 300 bed five star hotel to the west. Both can be physically linked to the development if required.
